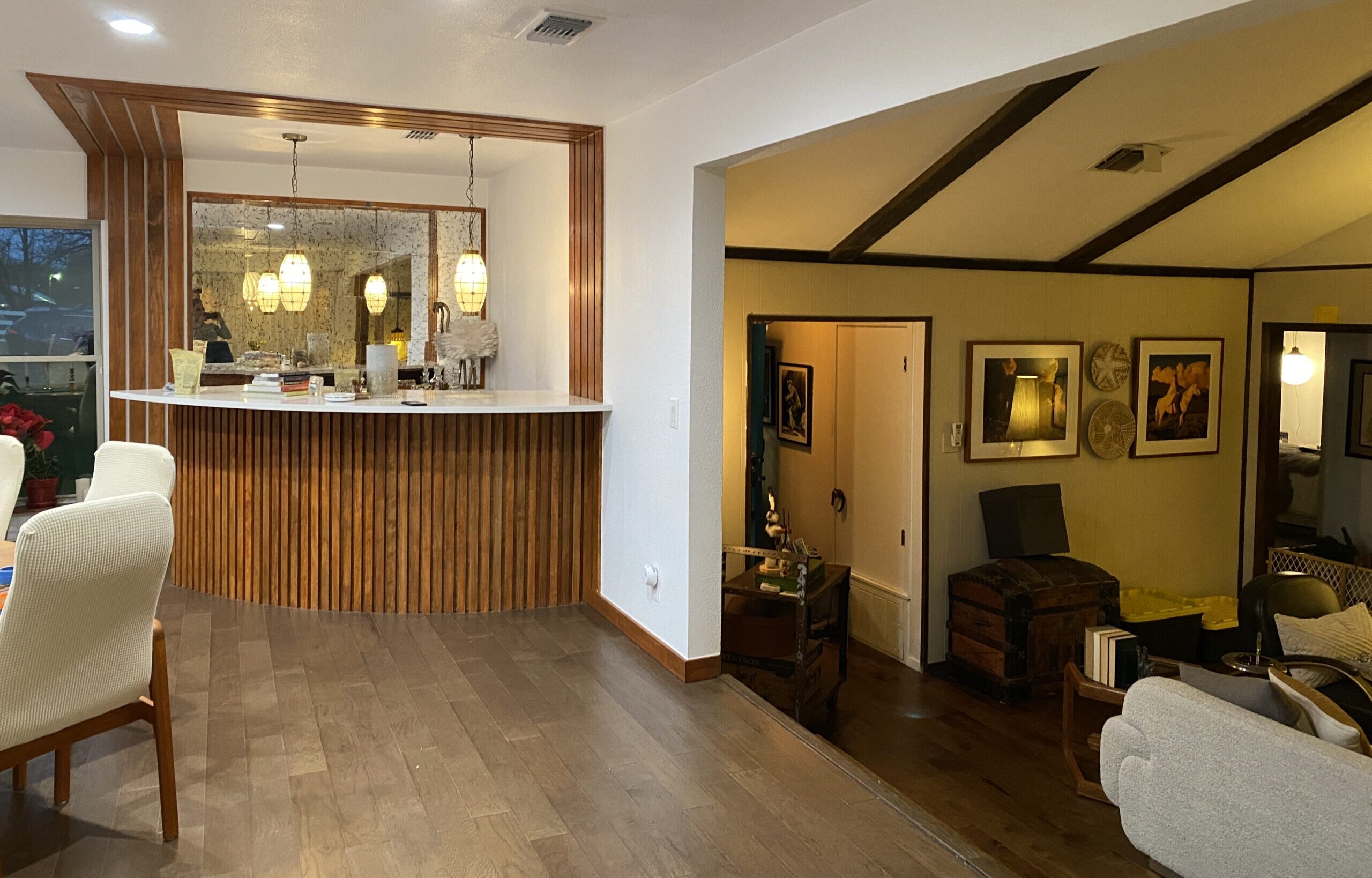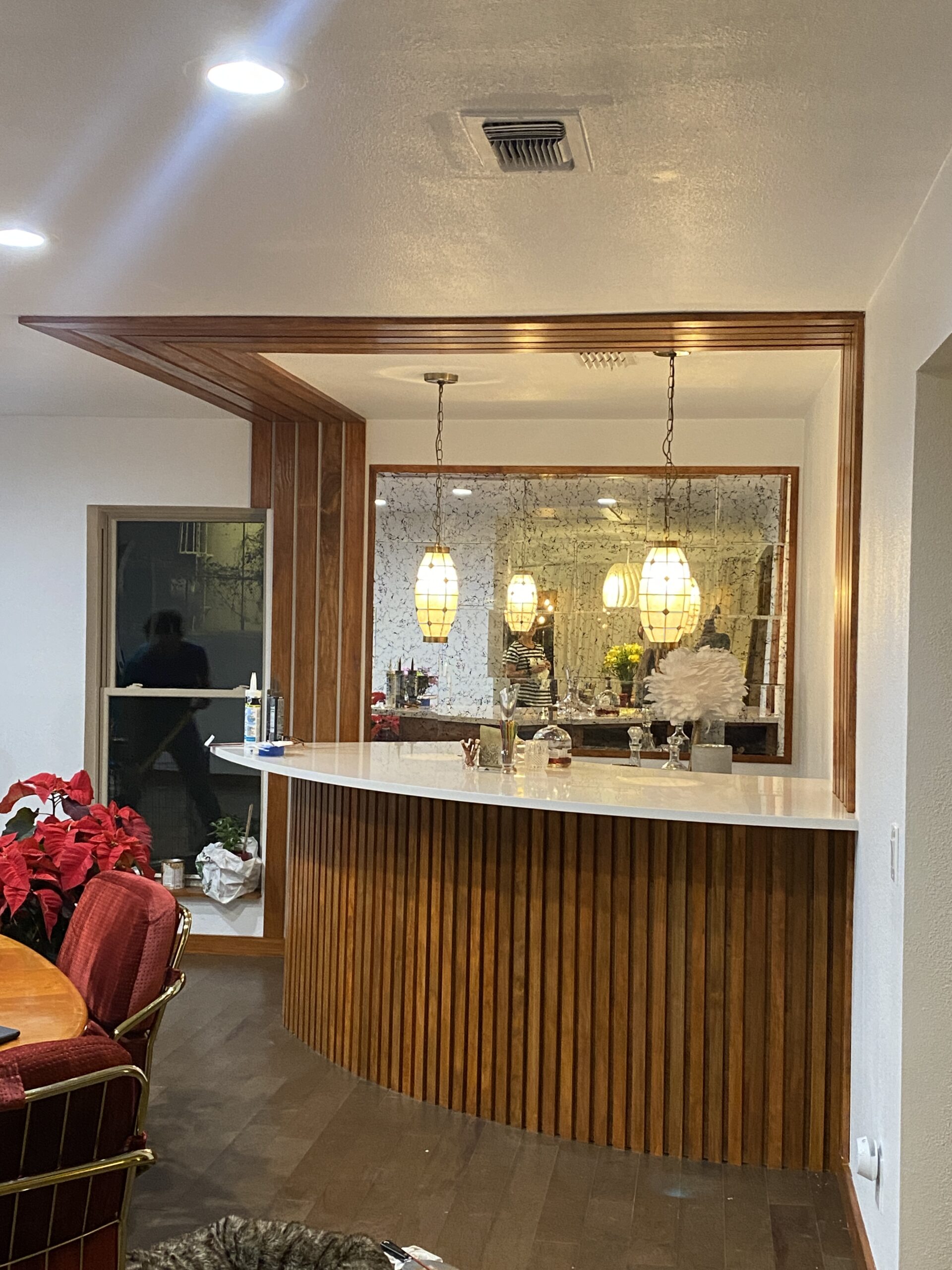Manchaca Dining Room
Clients William & Olivia wanted to open up their existing flex room that had dark cork walls and lacked natural light. We turned this flex area into a dining room and opened up this room to the living room by creating a large opening in an existing load-bearing wall. The walls were sheetrocked over, painted a nice neutral, we added a closet, new flooring and repositioned light fixtures. The real star of this room was a custom mid-century wood slat bar with quartz counter that complimented William & Olivia’s impeccable taste. The most challenging part of this project was using the homes’ split-level style to our advantage by adding an extensive floating stair that runs the entire length of the dining room that brings the living & dining areas together.
Drawings Included:
- Demolition Floor Plan
- Renovation Floor Plan
- Demolition Reflected Ceiling Plan
- Renovation Reflected Ceiling Plan
- Interior Elevations
- Millwork & Stair Sections
- Demolition Electrical Plan
- Renovation Electrical Plan
- Interior Renderings



